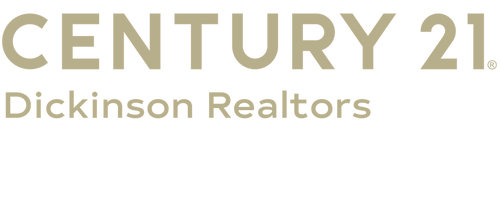


 NORTHSTAR MLS / Century 21 Dickinson Realtors / Scott Pearson / CENTURY 21 Dickinson Realtors / David Knudson
NORTHSTAR MLS / Century 21 Dickinson Realtors / Scott Pearson / CENTURY 21 Dickinson Realtors / David Knudson 140 Wild Cherry Drive NE Cass Lake, MN 56633
Description
6711309
$5,850(2025)
3.1 acres
Single-Family Home
2010
One
East, Lake
Bemidji
Beltrami County
Listed By
David Knudson, CENTURY 21 Dickinson Realtors
NORTHSTAR MLS
Last checked Jul 19 2025 at 11:43 PM GMT+0000
- Full Bathroom: 1
- 3/4 Bathroom: 1
- Half Bathroom: 1
- Dishwasher
- Dryer
- Electric Water Heater
- Exhaust Fan
- Freezer
- Fuel Tank - Owned
- Microwave
- Range
- Refrigerator
- Stainless Steel Appliances
- Washer
- Water Softener Owned
- Accessible Shoreline
- Many Trees
- Fireplace: 0
- Boiler
- Dual
- Forced Air
- Radiant Floor
- Central Air
- Full
- Concrete
- Partially Finished
- Walkout
- Sewer: Private Sewer, Septic System Compliant - Yes
- Fuel: Electric, Propane
- Attached Garage
- Garage Door Opener
- Heated Garage
- Insulated Garage
- 1
- 2,588 sqft
Listing Price History
Estimated Monthly Mortgage Payment
*Based on Fixed Interest Rate withe a 30 year term, principal and interest only
Listing price
Down payment
Interest rate
% and detailed information about them includes the name of the listing brokers.Listing broker has attempted to offer accurate data, but buyers are advised to confirm all items.© 2025 Regional Multiple Listing Service of Minnesota, Inc. All rights reserved.
and detailed information about them includes the name of the listing brokers.Listing broker has attempted to offer accurate data, but buyers are advised to confirm all items.© 2025 Regional Multiple Listing Service of Minnesota, Inc. All rights reserved.




Other Realtor notes: Buck Lake is centrally located among the 8 lakes the make up the Cass Lake Chain of Lakes and is located in the heart of the Chippewa National Forest.
The chain also offers beautiful scenery with forested shorelines and sandy beaches.
Make sure to visit Star Island and unique Lake Windigo by boat!